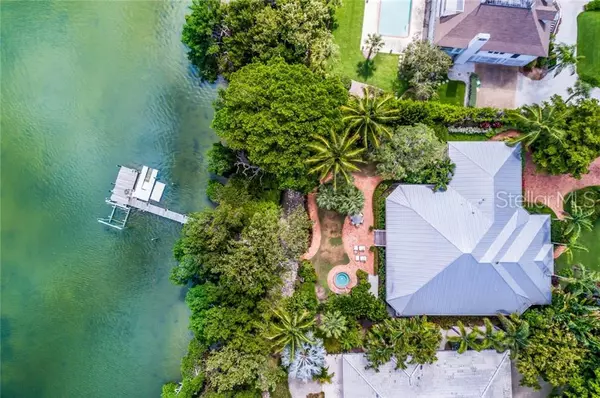For more information regarding the value of a property, please contact us for a free consultation.
1659 JOSE GASPAR DR Boca Grande, FL 33921
Want to know what your home might be worth? Contact us for a FREE valuation!

Our team is ready to help you sell your home for the highest possible price ASAP
Key Details
Sold Price $3,122,500
Property Type Single Family Home
Sub Type Single Family Residence
Listing Status Sold
Purchase Type For Sale
Square Footage 2,957 sqft
Price per Sqft $1,055
Subdivision Boca Grande Isles
MLS Listing ID D6107140
Sold Date 08/08/19
Bedrooms 3
Full Baths 3
Half Baths 1
Construction Status Inspections
HOA Fees $576/ann
HOA Y/N Yes
Year Built 2007
Annual Tax Amount $40,147
Lot Size 0.400 Acres
Acres 0.4
Property Description
If you enjoy being surrounded by nature and peaceful water views, this waterfront retreat is just what you have been searching for. This charming, Jack Curley built home is located in the exclusive waterfront community of Boca Grande Isles and has been designed to take full advantage of the private waterfront setting. The open living space, fringed by an expansive wall of pocket sliders, provides relaxing bay views from all the main living areas. With the sliders fully opened, the indoor and outdoor spaces seamlessly join together to create an expansive entertaining area, ideal for al fresco dining year round. Stepping off the porch, onto the paver patio, you'll find additional outdoor entertaining space and a hot tub with stunning water views. The pathway from the paver patio area winds around the lush yard and garden area, down to the dock with a 7,000-pound boat lift. Wait till you see the size of the resident snook, living beneath the dock! Bring your camera, or your fishing pole, there are plenty to catch with both. Low maintenance construction materials include cement board siding, hurricane impact resistant windows and doors and a new AC system installed in 2018.
Location
State FL
County Lee
Community Boca Grande Isles
Zoning RS-1
Interior
Interior Features Built-in Features, Ceiling Fans(s), Kitchen/Family Room Combo, Open Floorplan, Solid Wood Cabinets, Stone Counters, Thermostat, Walk-In Closet(s)
Heating Central, Electric, Zoned
Cooling Central Air, Zoned
Flooring Carpet, Ceramic Tile, Hardwood
Fireplaces Type Gas, Family Room
Fireplace true
Appliance Bar Fridge, Built-In Oven, Cooktop, Dishwasher, Disposal, Dryer, Electric Water Heater, Ice Maker, Microwave, Range Hood, Refrigerator, Washer
Laundry Laundry Room
Exterior
Exterior Feature Irrigation System, Lighting, Outdoor Shower, Sliding Doors
Parking Features Garage Door Opener, Golf Cart Parking
Garage Spaces 2.0
Community Features Deed Restrictions, Gated
Utilities Available Cable Connected, Electricity Available, Public, Sewer Connected
Waterfront Description Bay/Harbor
View Y/N 1
Water Access 1
Water Access Desc Bay/Harbor
View Water
Roof Type Metal
Porch Covered, Front Porch, Patio, Rear Porch, Screened
Attached Garage true
Garage true
Private Pool No
Building
Entry Level One
Foundation Crawlspace
Lot Size Range 1/4 Acre to 21779 Sq. Ft.
Sewer Public Sewer
Water Public
Structure Type Block,Cement Siding
New Construction false
Construction Status Inspections
Schools
Elementary Schools The Island School
Middle Schools L.A. Ainger Middle
High Schools Lemon Bay High
Others
Pets Allowed Yes
Senior Community No
Ownership Fee Simple
Monthly Total Fees $576
Acceptable Financing Cash, Conventional
Membership Fee Required Required
Listing Terms Cash, Conventional
Special Listing Condition None
Read Less

© 2024 My Florida Regional MLS DBA Stellar MLS. All Rights Reserved.
Bought with GULF COAST INTERNATIONAL PROP
GET MORE INFORMATION




